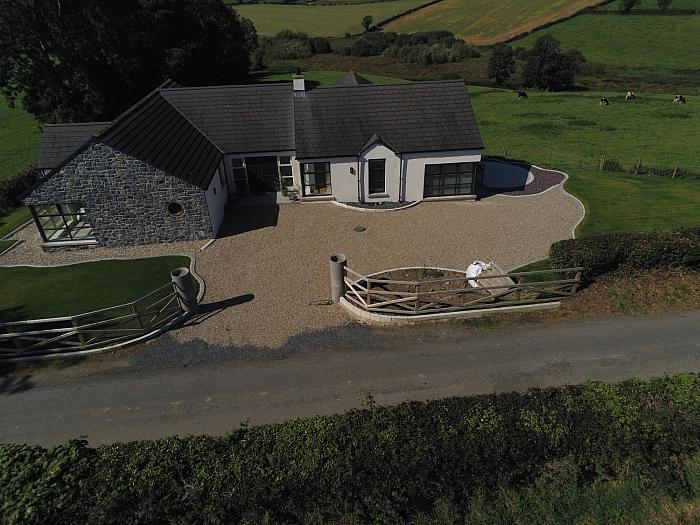Double Doors to split level feature Reception Hall and Sunroom 27'9'' x 13'2'' Cathedral ceiling. Suspended light fittings to be removed. Porcelain tiled floor. Double doors to deck area at rear.
Lounge 12'8'' x 15'4''max. Walnut effect laminate flooring. Provision for fireplace. Suspended light fitting to be removed.
Kitchen/ Dining Room 21'11'' x 14'6'' plus 10'4 x 4'3'' Excellent range of fitted units with hand painted doors, 11/2 tub stainless sink, quartz worktop, integrated double ovens. Porcelain tiled floor. Concealed lighting above and below high level units. Double doors to deck area at rear.
Open Plan to Media Room 13'11'' x 12'8'' Wood effect tiled floor.
Utility 8'0'' x 6'10'' SS Sink. Plumbed for washing machine. Tiled floor. Door to side.
Cloakroom 6'10'' x 3'8'' WC and WHB, tiled floor.
Bedroom 1 12'7'' x 12'0'' plus 6'7'' x 4'6'' Feature corner window. Tiled floor. Ensuite/ wetroom 9'8'' x 5'6'' Shower area with Mira electric shower, WC and WHB.
Bedroom 2 12'1'' x 9'11'' Ensuite 9'7'' x 4'6'' NOTE No sanitary ware fitted.
Bedroom 3 13'10'' x 9'1'' Large built-in wardrobe space.
Bedroom 4 13'10'' x 9'1''
Luxury Family Bathroom 10'0'' x 10'3'' max. Vanity unit, freestanding bath, shower area NOTE no shower fitted. Tiled floor and part tiled walls. Recessed lighting.
Hot Press.
Outside
Good parking area to front and side. Gardens made up in lawns. Tiled patio area to the side. Large paved patio and raised deck to the rear with view over surrounding farmland.
Disclaimer: The following calculations act as a guide only, and are based on a typical repayment mortgage model. Financial decisions should not be made based on these calculations and accuracy is not guaranteed. Always seek professional advice before making any financial decisions.


