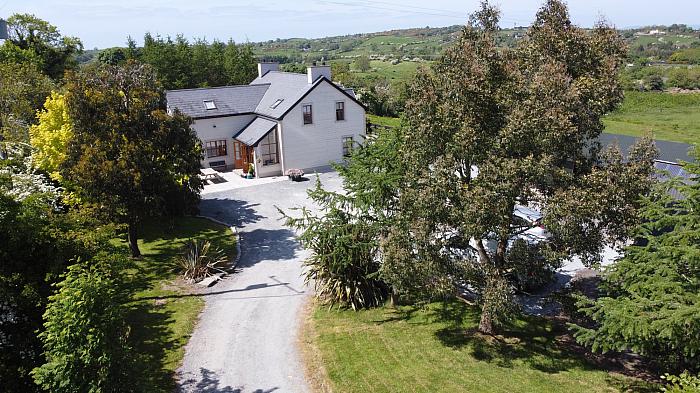The property was built and has been meticulously maintained by the present owners. It will be of particular interest to those seeking a private rural location, yet only a few minutes drive form Dromara with it's many local amenities.
Externally the house is part rendered and part sheeted with Hardie Fibre Cement Cladding providing an attractive finish. Inside there is extensive use of natural wood finishes providing a comfortable, warm ambience.
Accommodation
(Dimensions are approximate)
Entrance Hall: 23'6'' x 7'9''. Tiled floor.
Cloakroom: Wc and whb. Tiled floor.
Lounge: 13'8'' x 12'9''. Hole in wall fireplace with stone hearth.
Living Room: 26'5'' x 12'8''. Windows to front and side and double doors to rear patio. Fireplace with wood burning stove, wood mantle and flagged hearth. Tiled floor. Open plan to
Kitchen: 16'8'' x 13'0''. Double aspect windows. Excellent range of fitted shaker style units, 1&1/2 tub SS sink, ceramic hob and integrated appliances. Tiled floor and part tiled walls.
Utility: 8'5'' x 6'6''. Fitted units with SS sink and plumbed for washing machine. Tiled floor. Door to side patio.
Solid wood open tread staircase to gallery landing.
First Floor
Bedroom 1: 15'1'' x 12'9'' max. Walk-in wardrobe.
Ensuite: Shower cubicle with thermostatic shower, wc and whb.
Bedroom 2: 131'' x 10'11''ave.
Bedroom 3: 12'9'' x 8'11'' plus built-in wardrobe.
Bedroom 4: 12'9'' x 8'11'' plus built-in wardrobe.
Family Shower Room: 9'1'' x 7'2''. Corner Shower, wc and whb. Part tiled walls.
Hot Press on landing.
Outside
Garage: 27'3'' x 18'11'' plus store 17'8'' x 10'0''
Workshop: 37'6'' x 140'' plus open store 22'0'' x 7'0''
Wood Store: 21'0'' x 11'0'' plus wood drying area 12'0'' x 11'0''.
Attractive garden including lawns, shrubs, wooded area, patios and deck. Extensive parking and turning space.
Disclaimer: The following calculations act as a guide only, and are based on a typical repayment mortgage model. Financial decisions should not be made based on these calculations and accuracy is not guaranteed. Always seek professional advice before making any financial decisions.


