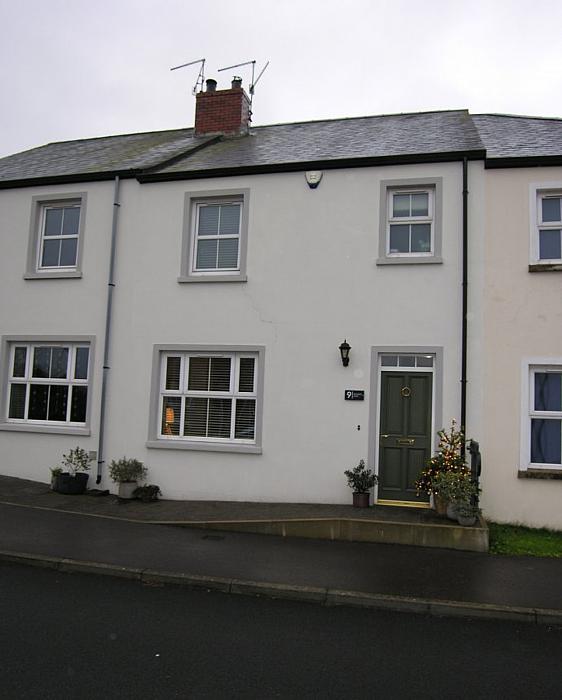Accommodation
Entrance Hall Tiled floor.
Lounge 17'4' x 14'3'' Multi fuel stove. Wooden floor. Double doors to
Kitchen/ Dining Room 17'10'' x 13'9'' less 6'7'' x 3'11''. Excellent range of fitted units including integrated ceramic hob, oven, fridge/ freezer and dishwasher. Tiled floor and splashback. Open plan to
Sunroom 12'11'' x 10'0'' Double doors to rear garden. Tiled floor.
Cloakroom WC and WHB. Tiled floor. Storage cupboard under stairs.
First Floor
Bedroom 1 12'11'' x 10'11''.
Ensuite Shower cubicle with thermostatic shower, WC and WHB. Tiled floor.
Bedroom 2 10'3'' x 10'4''.
Bedroom 3 14'6'' x 7'2''.
Bathroom Panelled Bath with shower fitting and side screen. WC and WHB. Tiled floor and partly tiled walls.
Outside
Enclosed garden to rear, partly flagged and partly with decorative stone. Wooden shed with electricity. Gate to rear with two dedicated car parking spaces.
Disclaimer: The following calculations act as a guide only, and are based on a typical repayment mortgage model. Financial decisions should not be made based on these calculations and accuracy is not guaranteed. Always seek professional advice before making any financial decisions.


